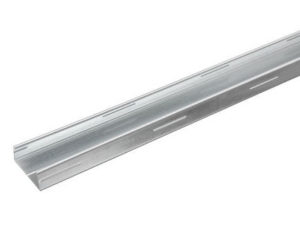D111.de
Knauf slab ceiling – wooden substructure
The ceiling system D111.de with a wooden substructure can be executed both without and with fire protection in different planking variants.

Ceiling clothing (directly attached) and suspended ceilings (suspended)
Knauf ceiling systems consist of a suspended or directly attached substructure, which is covered with plasterboard. The numerous requirements from the applications are covered by a large number of variants.
Plasterboard ceiling coverings and underlays are used under solid ceilings, Holbakendecken or trapezoidal sheet metal ceilings to improve the fire / sound or thermal insulation, to create an installation level between raw ceiling and viewing ceiling and to regulate the ceiling height and not least for creative reasons.
The ceiling system D111.de with a wooden substructure can be executed both without and with fire protection in different planking variants.
 The profile for ceilings and wallcoverings in drywall
The profile for ceilings and wallcoverings in drywall
Cold-formed sheet steel profiles with C-shaped cross-section according to EN 14195 for use as a base or supporting profile of suspended ceilings and as a stud profile for wall cladding / facing shells.
The D113.de ceiling system with low construction heights consists of a level substructure made of sheet steel profiles CD 60/27 as a base and support profiles and planking of plasterboard. The ceiling system can be executed both without and with fire protection in different planking qualities. This fire protection is available in the qualities F30 and F90.
The ceiling system D116.de for increased UK distances consists of a substructure made of sheet steel profiles UA 50/40 as base profiles and CD 60/27 as support profiles and a planking of plasterboard. The ceiling system can be executed both without and with fire protection in different planking qualities. This fire protection is available in the qualities F30 and F90.