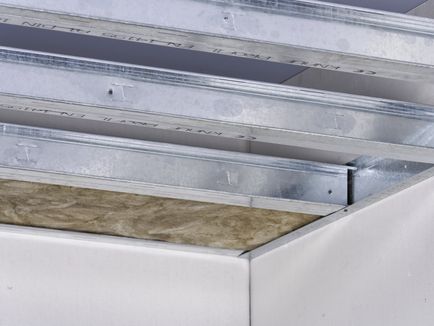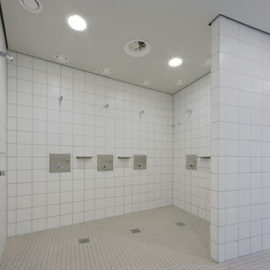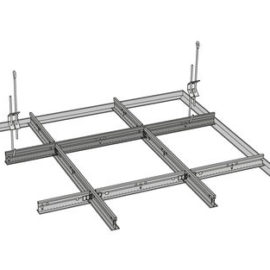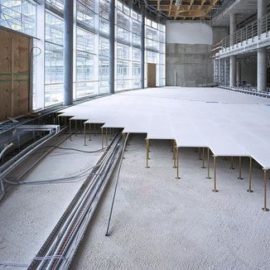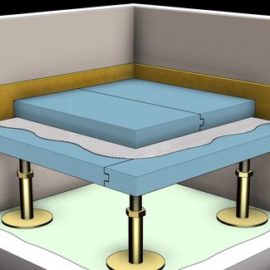D134.de
Knauf Self-supporting Cleaneo acoustic fire blanket
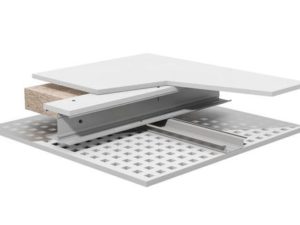
Knauf acoustic panels are screwed to a metal substructure consisting of self-supporting basic profiles made of double profiles CW or UA with cover strips and support profiles made of top-hat profiles. The attachment of the basic profiles takes place exclusively on the flanking walls.
On the basic profiles, fire protection technically required plate layer is placed as a cover of fire protection Knauf Piano.
Between the base profiles (on the support profiles) fire protection technically required, an acoustically effective insulation layer is arranged.
D137.de
Knauf Self-supporting Cleaneo acoustic slab blanket
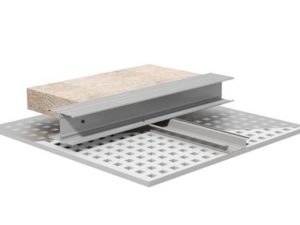
D131.de
Knauf cantilever ceiling
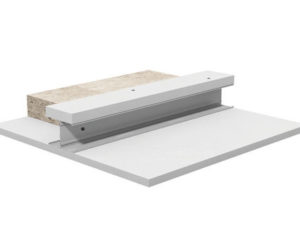
The cantilevered ceiling system D131.de consists of a substructure made of CW steel sheet profiles and planking of plasterboard. The ceiling system can be executed both without and with fire protection F30 in different planking qualities. Depending on the selected system, spans of up to 5 m are possible.
K219.de
Knauf cantilever fireboard ceiling A1
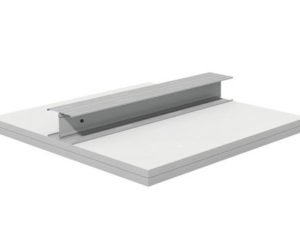
The cantilevered ceiling system K219.de consists of a substructure of CW steel sheet profiles and a planking of Knauf Fireboard. The ceiling system has fire protection in F90 from below and / or above. Depending on the selected system, spans up to 4 m are possible.

